Glen Rose Park - Apartment Living in Hurst, TX
About
Welcome to Glen Rose Park
745 E Pecan Street Hurst, TX 76053P: 817-497-8853 TTY: 711
F: 817-268-1310
Office Hours
Monday through Friday: 8:30 AM to 5:30 PM. Saturday and Sunday: Closed.
Enjoy life's simple pleasures at Glen Rose Park in Hurst, Texas. Your favorite shopping, entertainment, and dining destinations are at your fingertips. We're just minutes from the Airport Freeway, making for an easy commute to Downtown (Fort Worth or Dallas), DFW Airport, Grapevine, and more! Living at Glen Rose Park puts you right where you want to be.
Our unique and spacious one, two, and three-bedroom floor plans were designed with your comfort and convenience in mind. Our homes feature all-electric kitchens with breakfast bars, ceiling fans, walk-in closets, and modern colors! Step outside and enjoy the view from your balcony or patio. Our apartments offer you modern style in a relaxing setting.
Our community provides only the highest levels of service for our residents. Our community amenities include a shimmering swimming pool, tennis court/basketball court, 2 convenient laundry facilities, and 24-Hour emergency maintenance. Pets are welcome, so bring the whole family. Explore our website and see for yourself why Glen Rose Park is the ultimate place to call home!
1/2 OFF 1ST MONTHS RENT! CALL US NOW!
Specials
🪻💐Spring into Savings🌺🪴
Valid 2025-04-15 to 2025-05-30
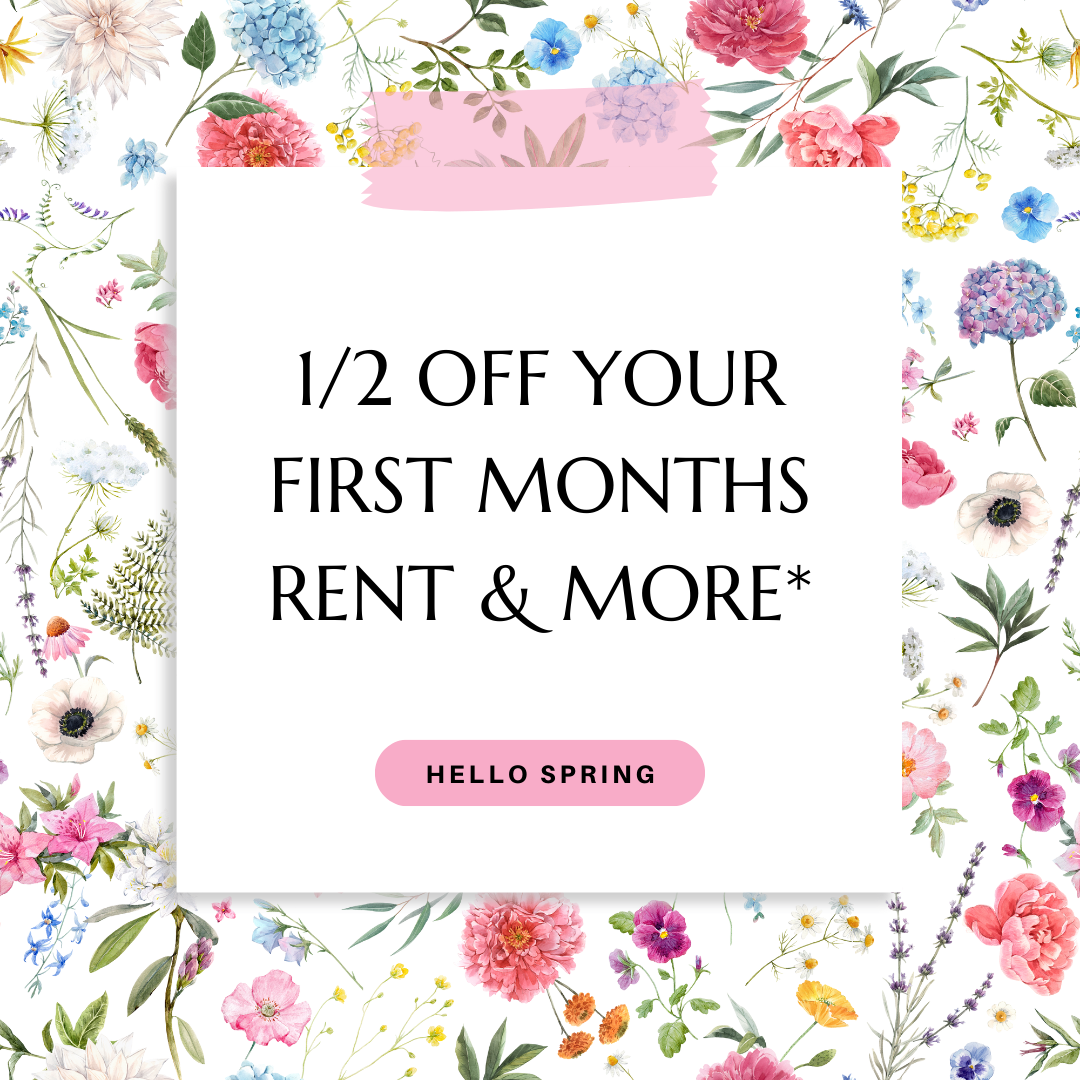
Spring is the season for fresh starts - Get 1/2 OFF first month's rent!
Floor Plans
1 Bedroom Floor Plan
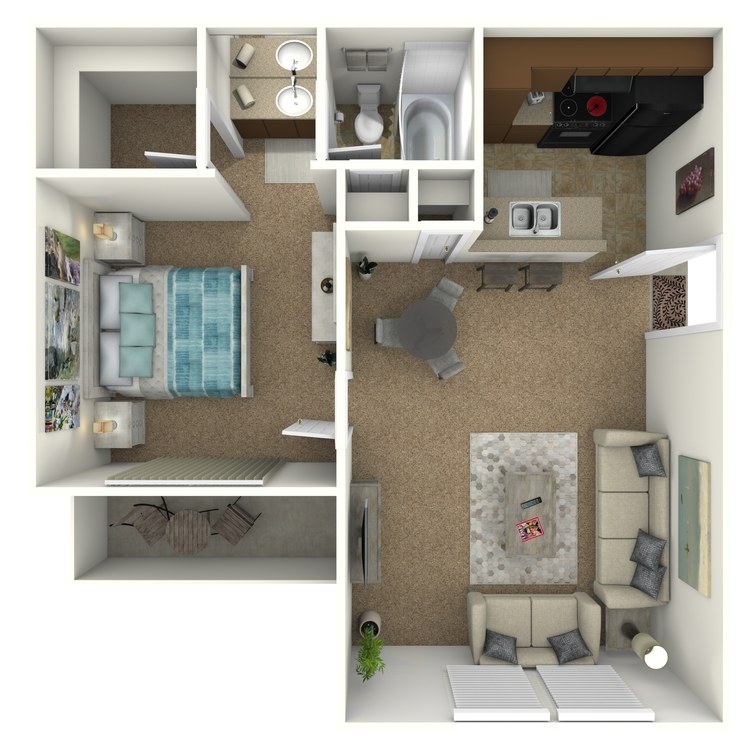
A1
Details
- Beds: 1 Bedroom
- Baths: 1
- Square Feet: 606
- Rent: $890
- Deposit:
Floor Plan Amenities
- All-electric Kitchen with Dishwasher
- Balcony or Patio
- Breakfast Bar
- Ceiling Fans in Bedroom
- Central Air and Heating
- Dishwasher
- Faux Wood Blinds
- Pantry
- Refrigerator
- Wood Like Flooring
- Vertical Blinds
- Walk-in Closet
* In Select Apartment Homes
Floor Plan Photos
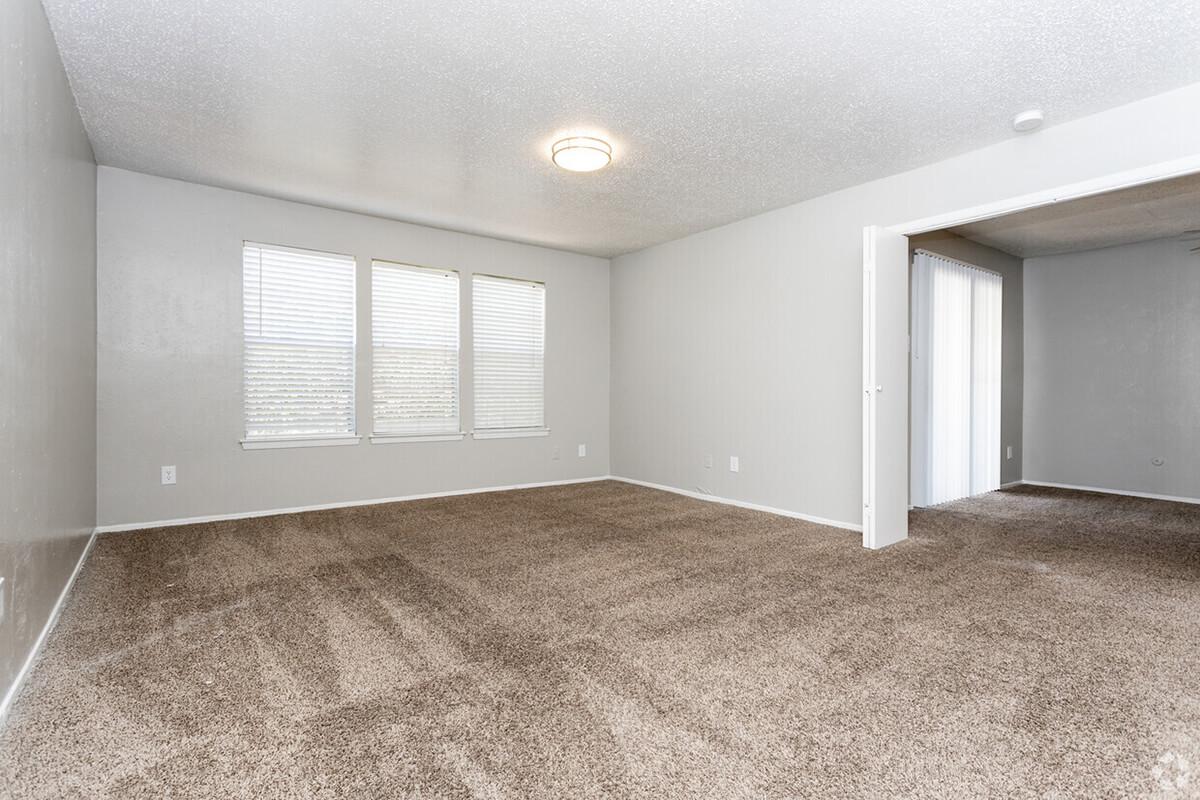
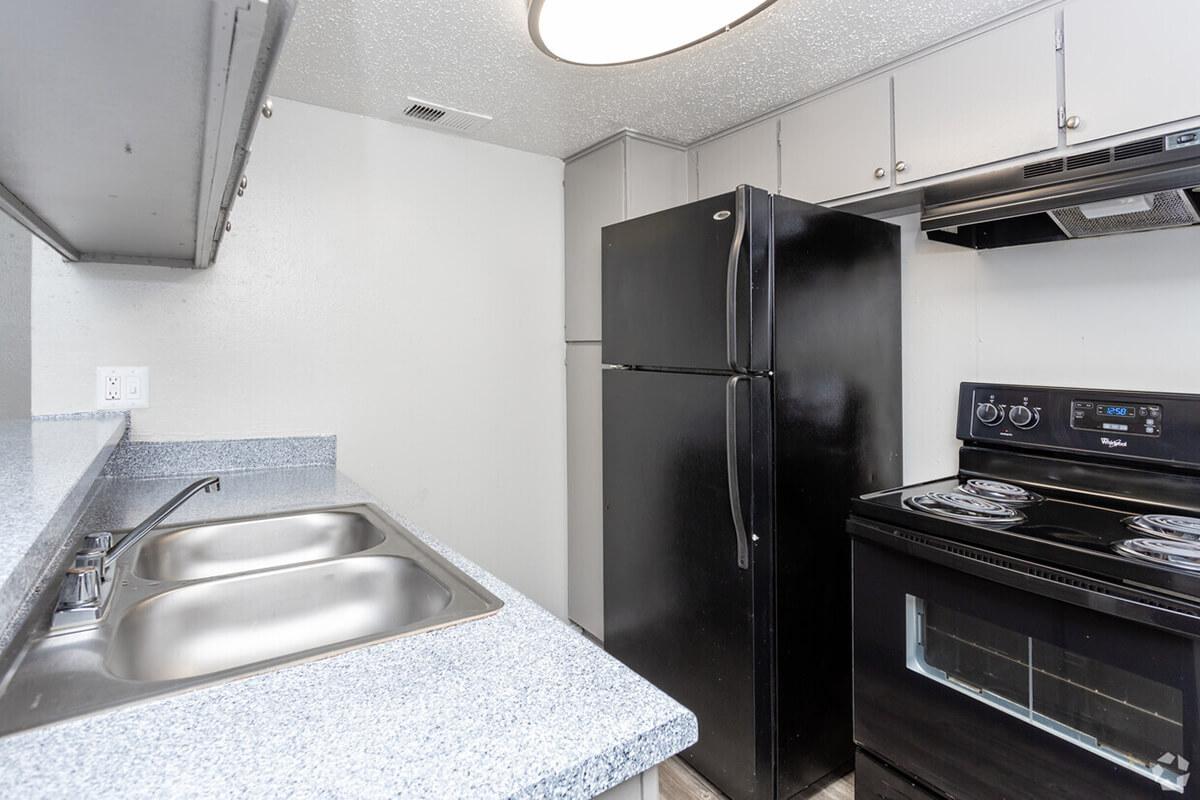
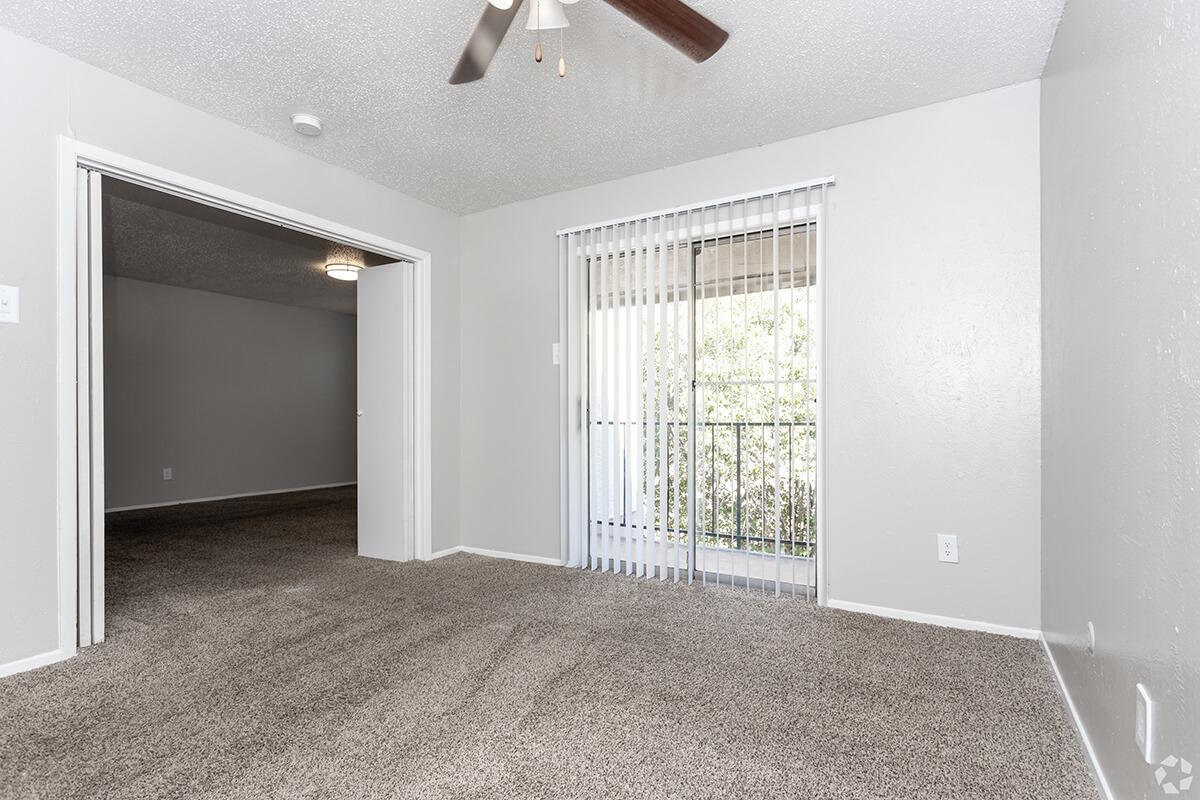
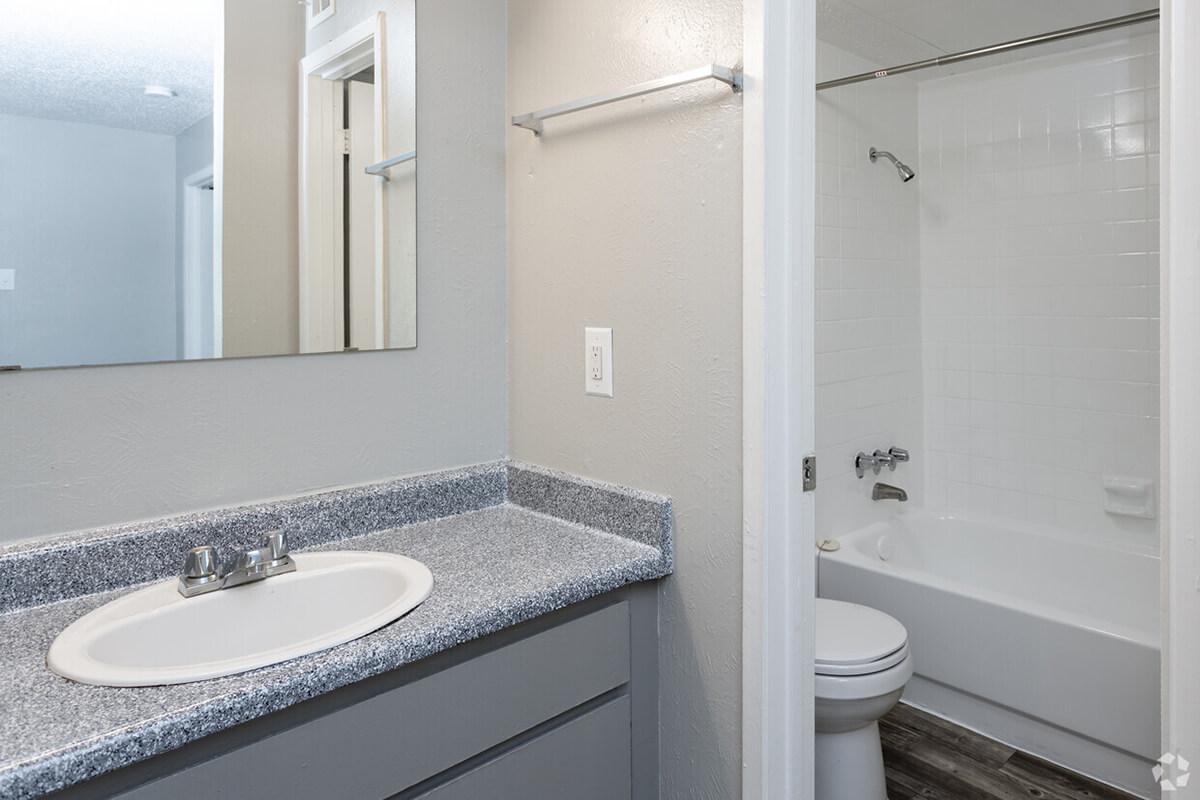
2 Bedroom Floor Plan
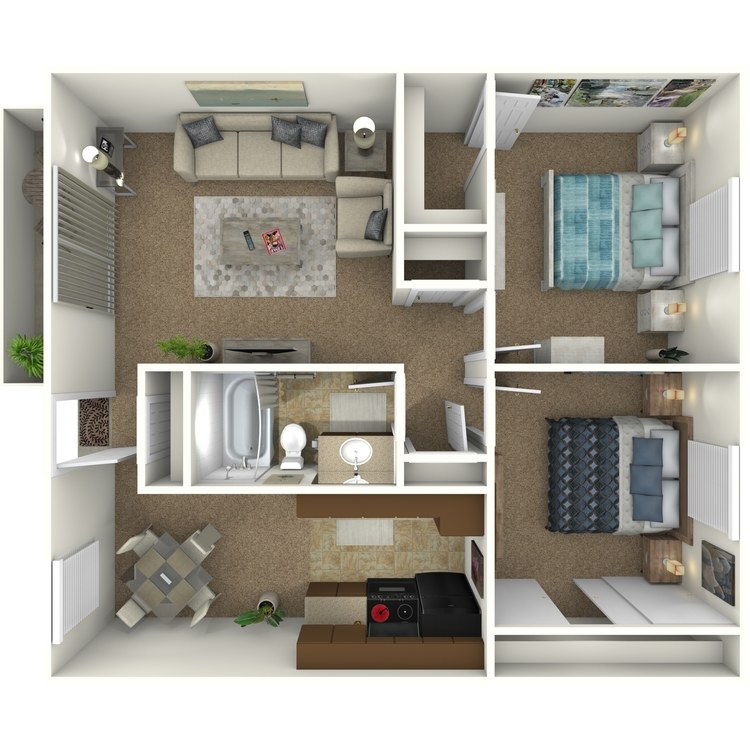
B1
Details
- Beds: 2 Bedrooms
- Baths: 1
- Square Feet: 790
- Rent: $985
- Deposit:
Floor Plan Amenities
- All-electric Kitchen with Dishwasher
- Balcony or Patio
- Breakfast Bar
- Ceiling Fans in Bedroom
- Central Air and Heating
- Dishwasher
- Faux Wood Blinds
- Pantry
- Refrigerator
- Wood Like Flooring
- Vertical Blinds
- Walk-in Closet
* In Select Apartment Homes
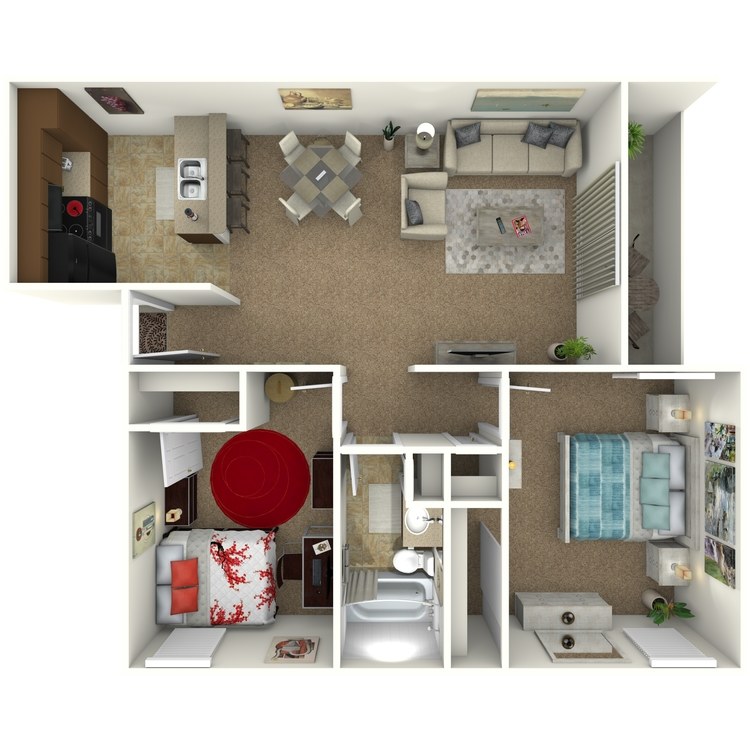
B2
Details
- Beds: 2 Bedrooms
- Baths: 1
- Square Feet: 834
- Rent: $1035
- Deposit:
Floor Plan Amenities
- All-electric Kitchen with Dishwasher
- Balcony or Patio
- Breakfast Bar
- Ceiling Fans in Bedroom
- Central Air and Heating
- Dishwasher
- Faux Wood Blinds
- Pantry
- Refrigerator
- Wood Like Flooring
- Vertical Blinds
- Walk-in Closet
* In Select Apartment Homes
Floor Plan Photos
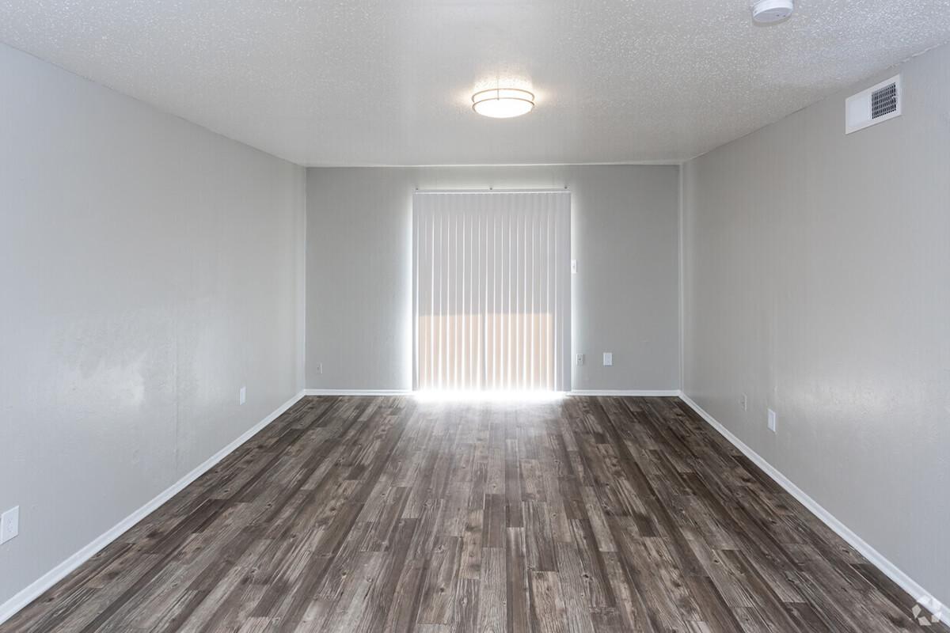
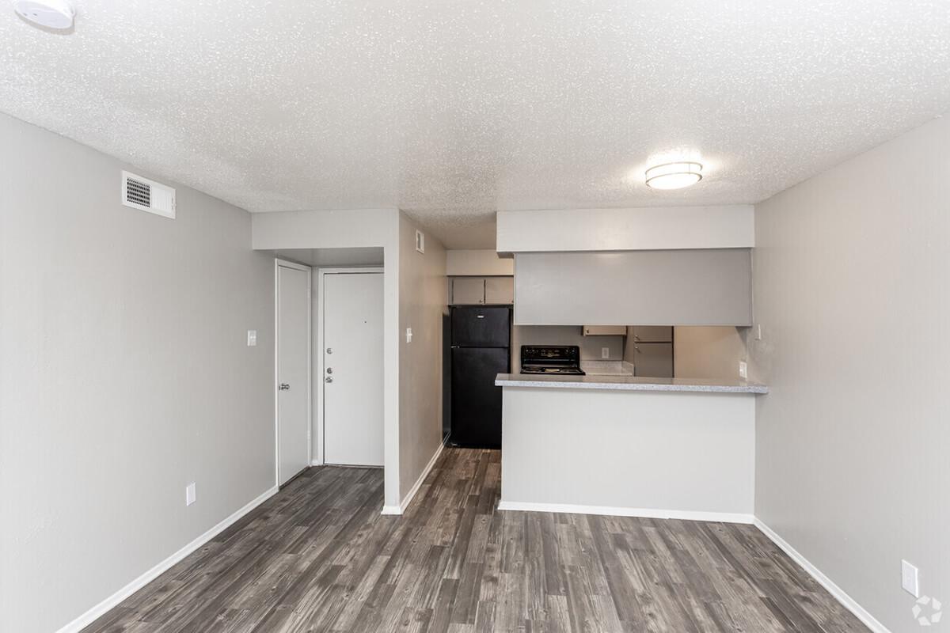
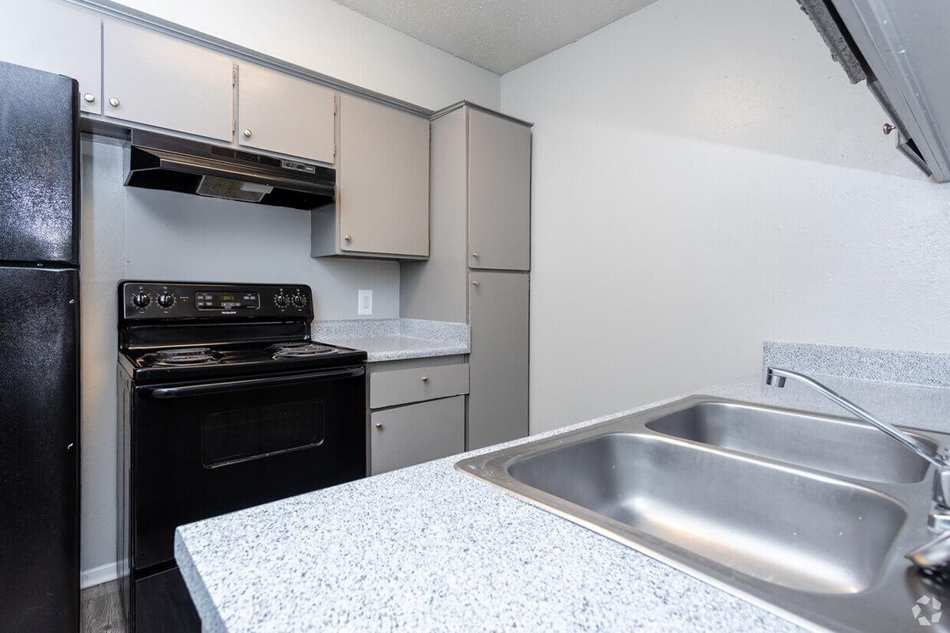
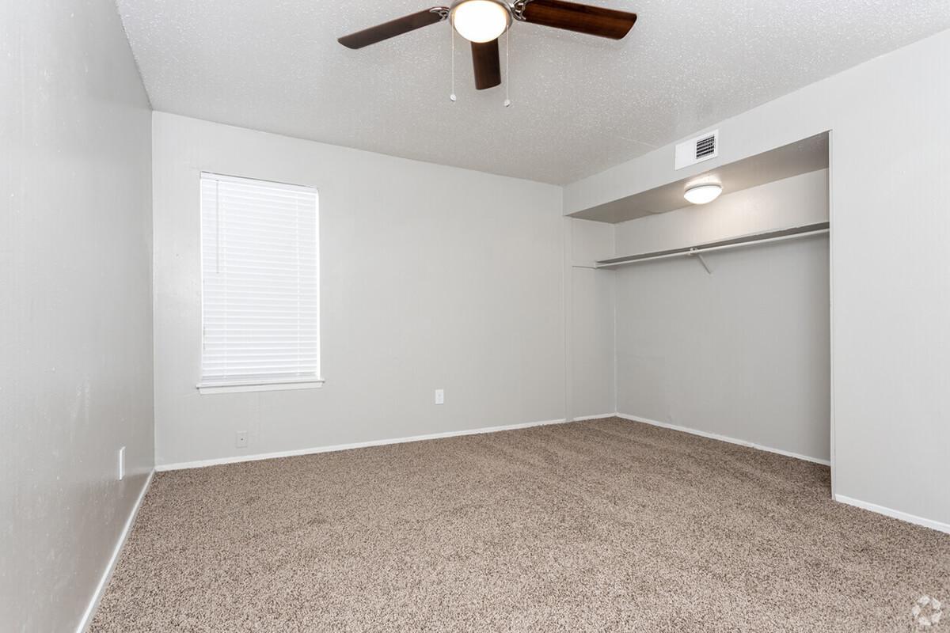
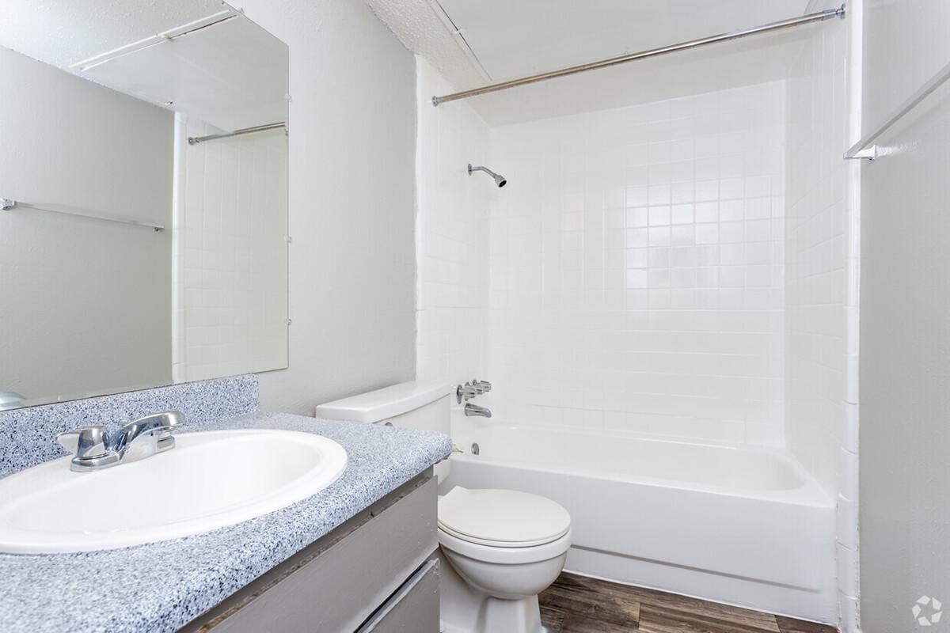
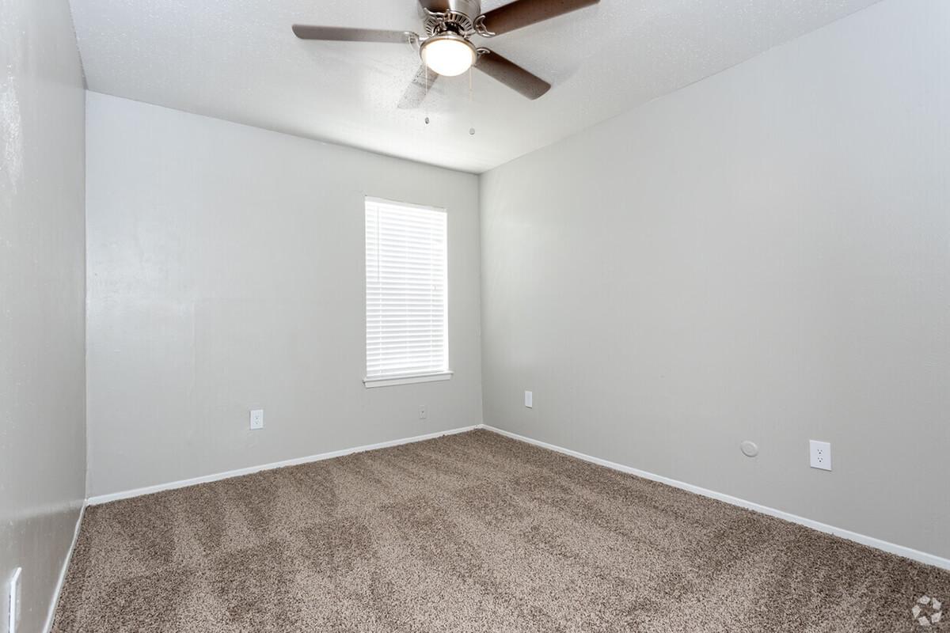
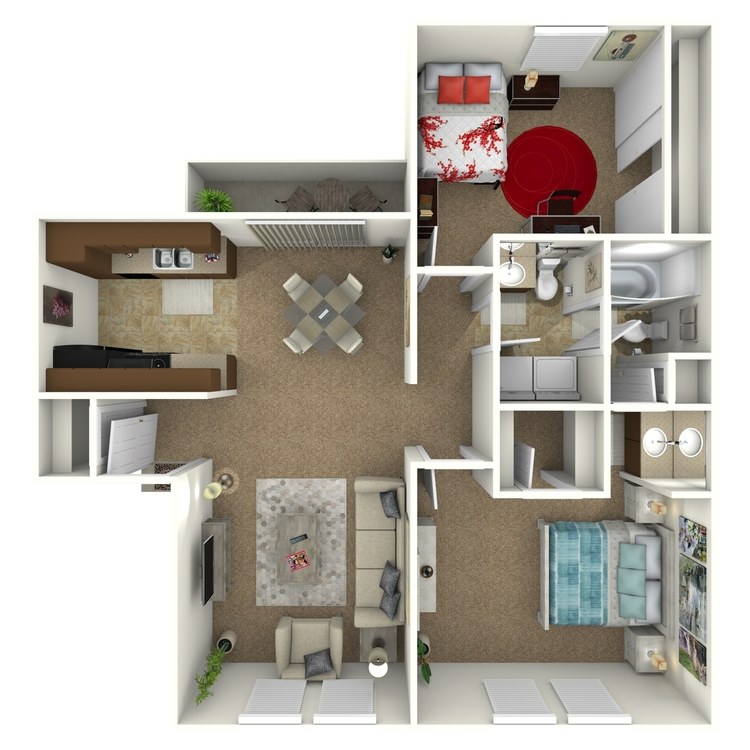
B3
Details
- Beds: 2 Bedrooms
- Baths: 1.5
- Square Feet: 918
- Rent: $1155
- Deposit:
Floor Plan Amenities
- All-electric Kitchen with Dishwasher
- Balcony or Patio
- Breakfast Bar
- Ceiling Fans in Bedroom
- Central Air and Heating
- Dishwasher
- Faux Wood Blinds
- Pantry
- Refrigerator
- Wood Like Flooring
- Vertical Blinds
- Walk-in Closet
- Washer and Dryer Connections
* In Select Apartment Homes
Floor Plan Photos
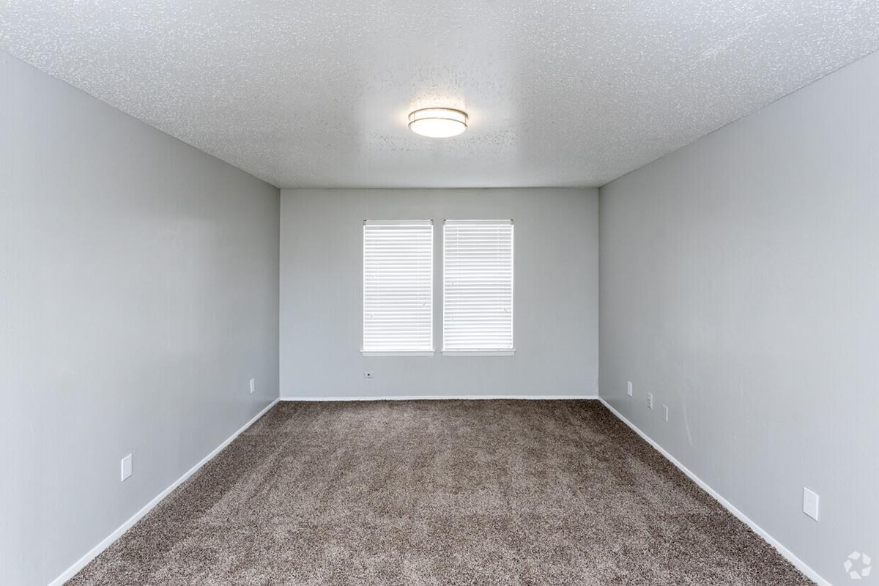
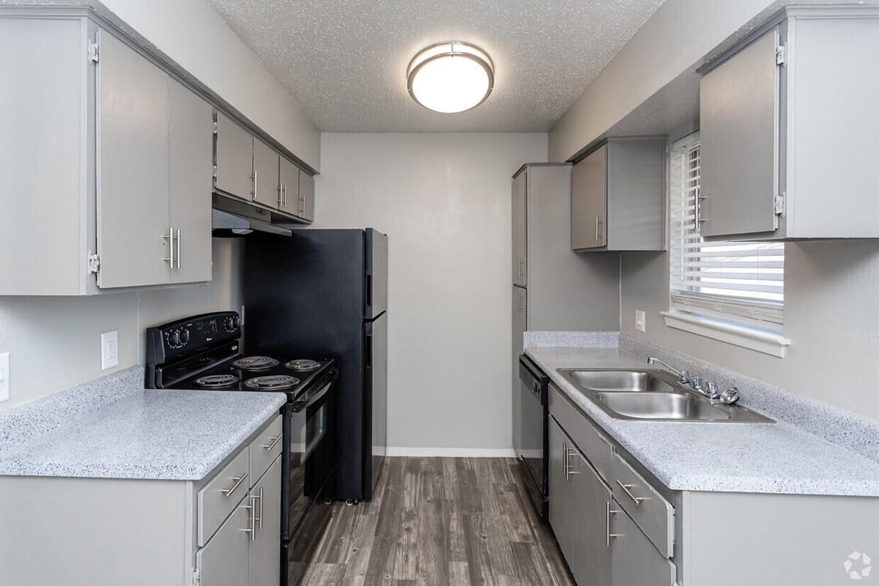
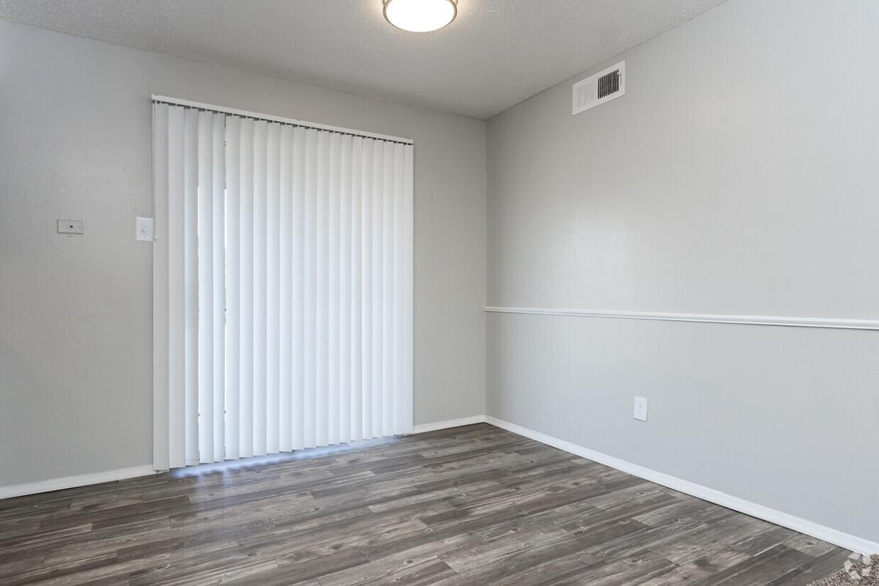
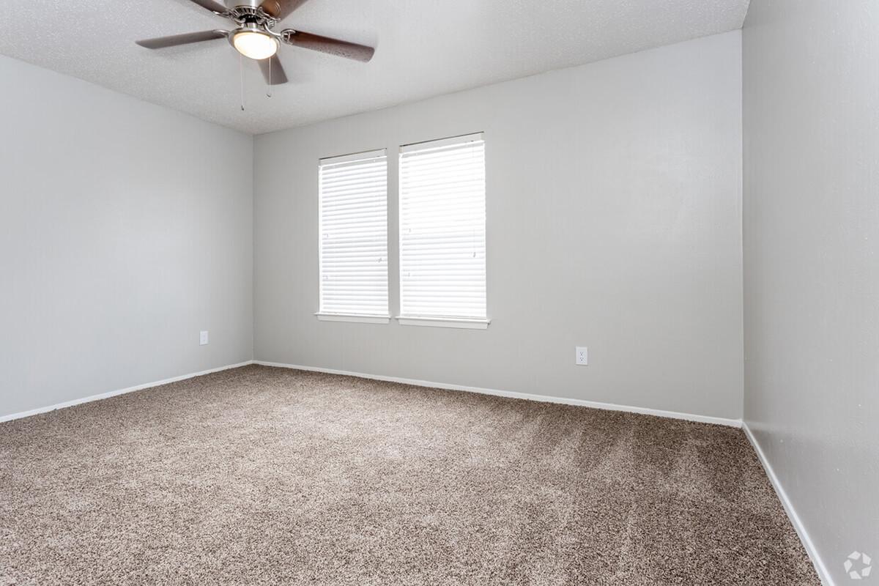
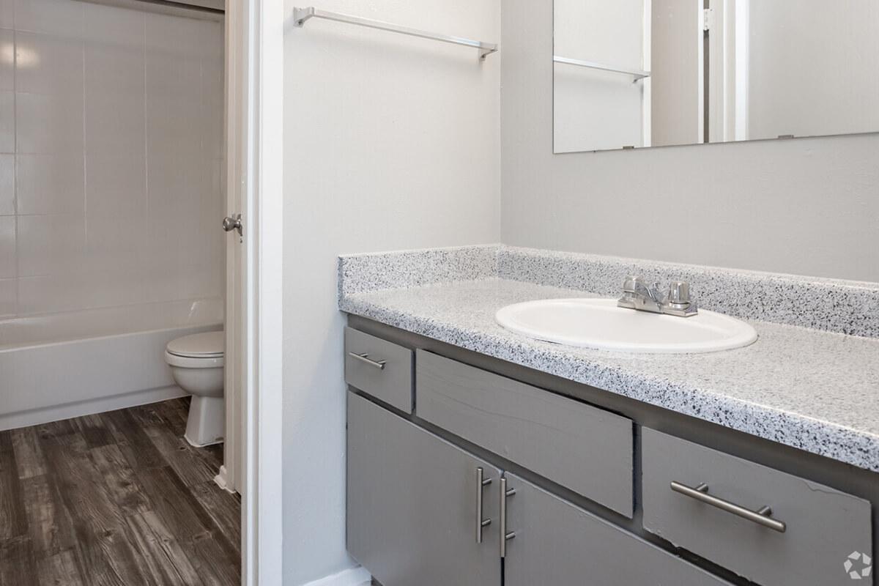
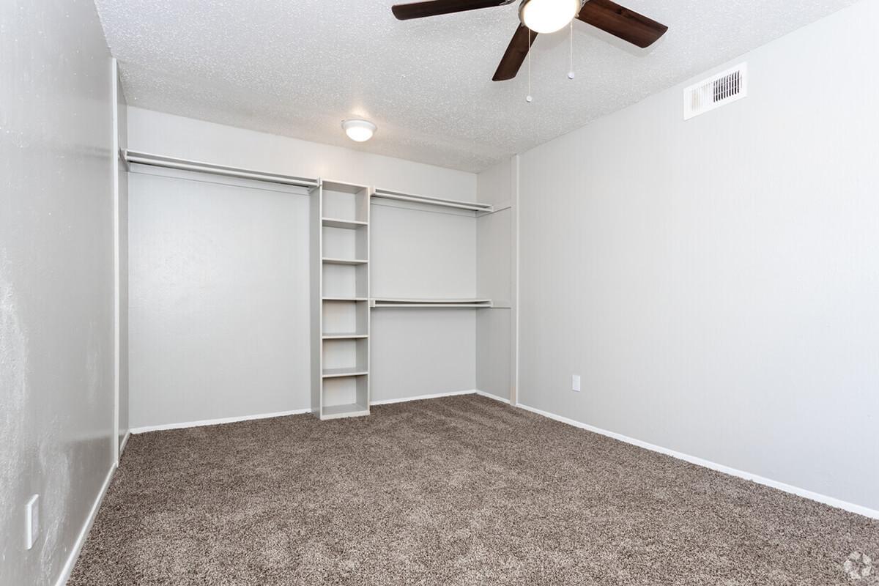
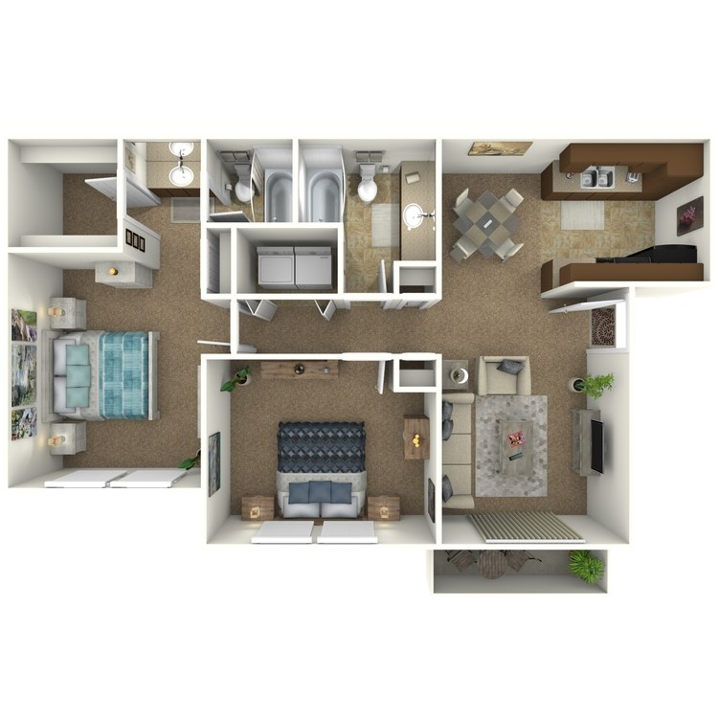
B4
Details
- Beds: 2 Bedrooms
- Baths: 2
- Square Feet: 949
- Rent: $1260
- Deposit:
Floor Plan Amenities
- All-electric Kitchen with Dishwasher
- Balcony or Patio
- Breakfast Bar
- Ceiling Fans in Bedroom
- Central Air and Heating
- Dishwasher
- Faux Wood Blinds
- Pantry
- Refrigerator
- Wood Like Flooring
- Vertical Blinds
- Walk-in Closet
- Washer and Dryer Connections
* In Select Apartment Homes
Floor Plan Photos
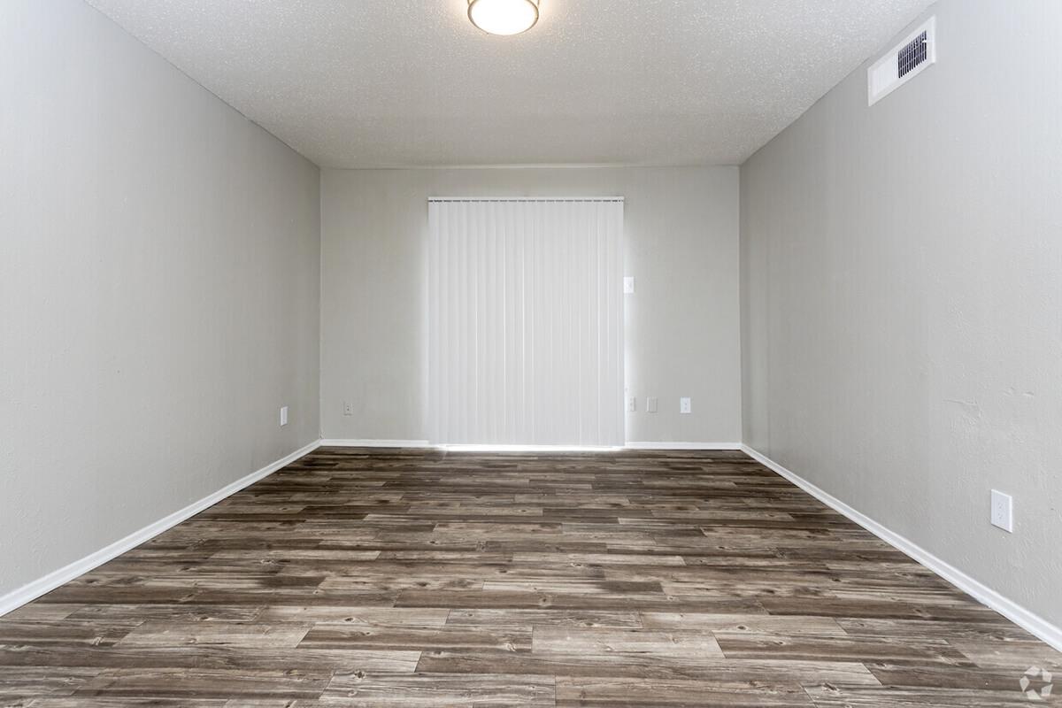
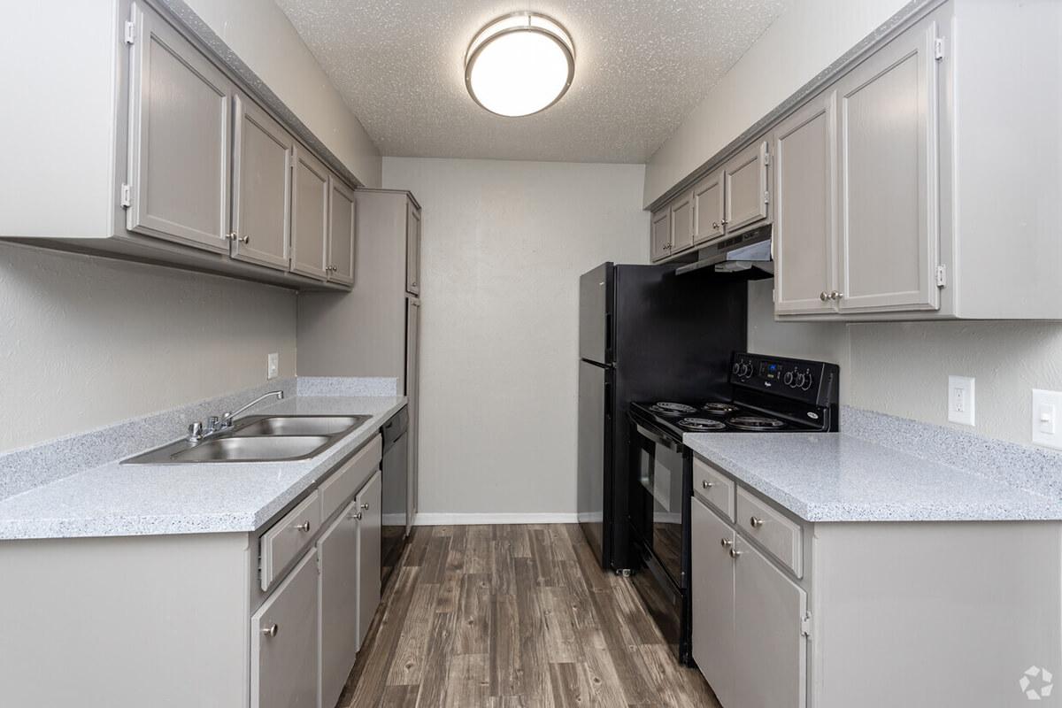
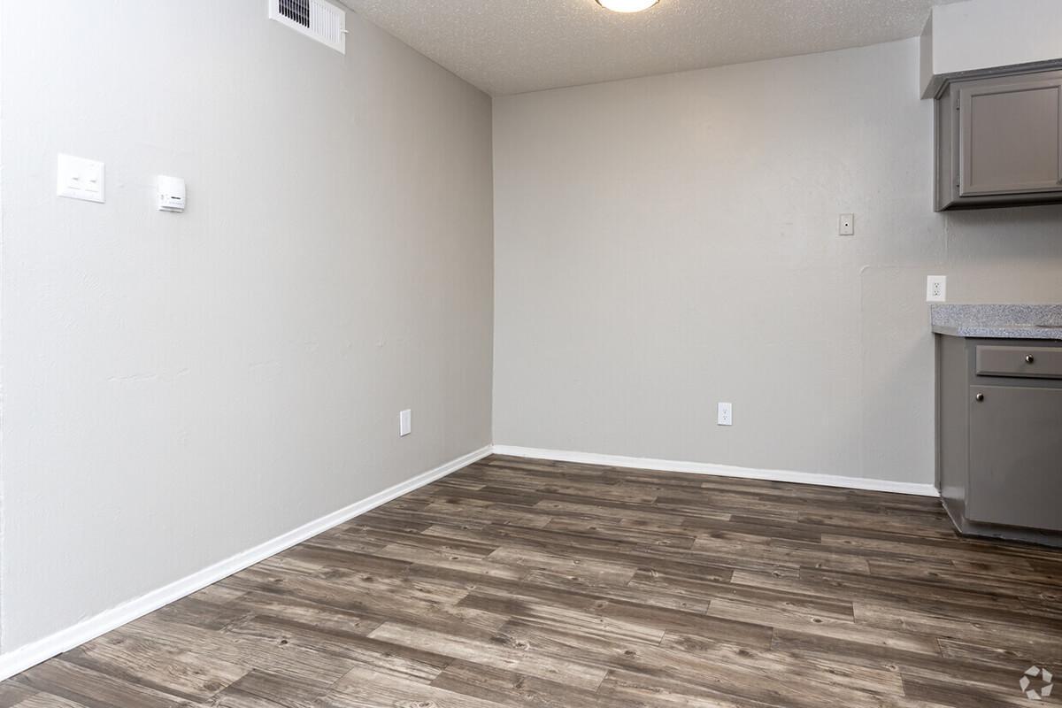
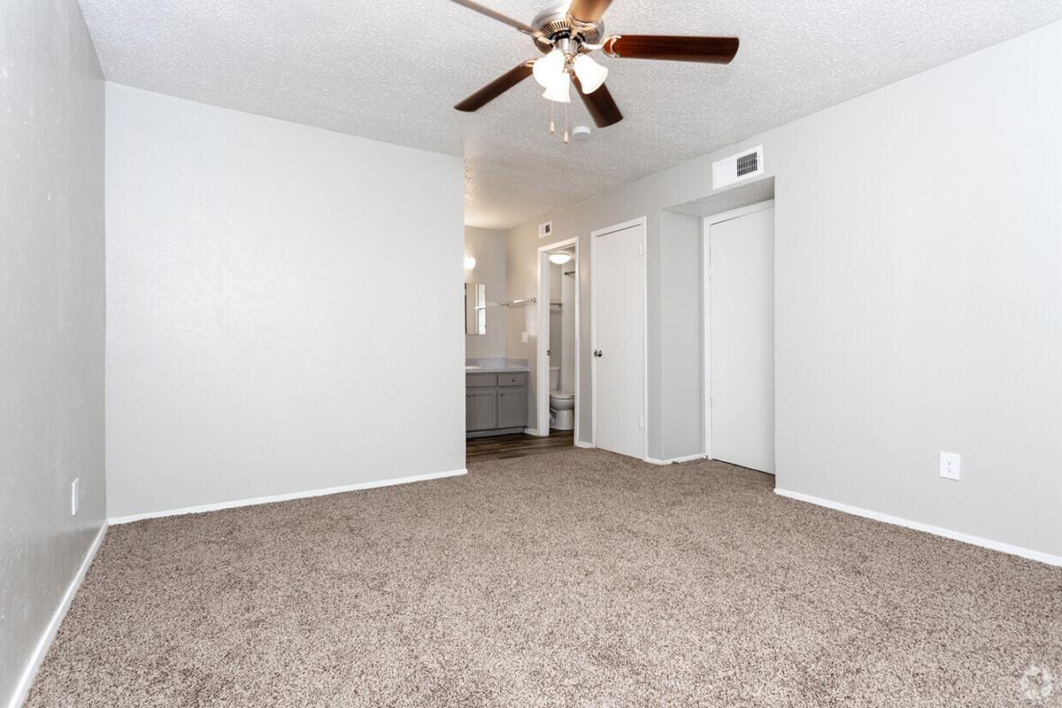
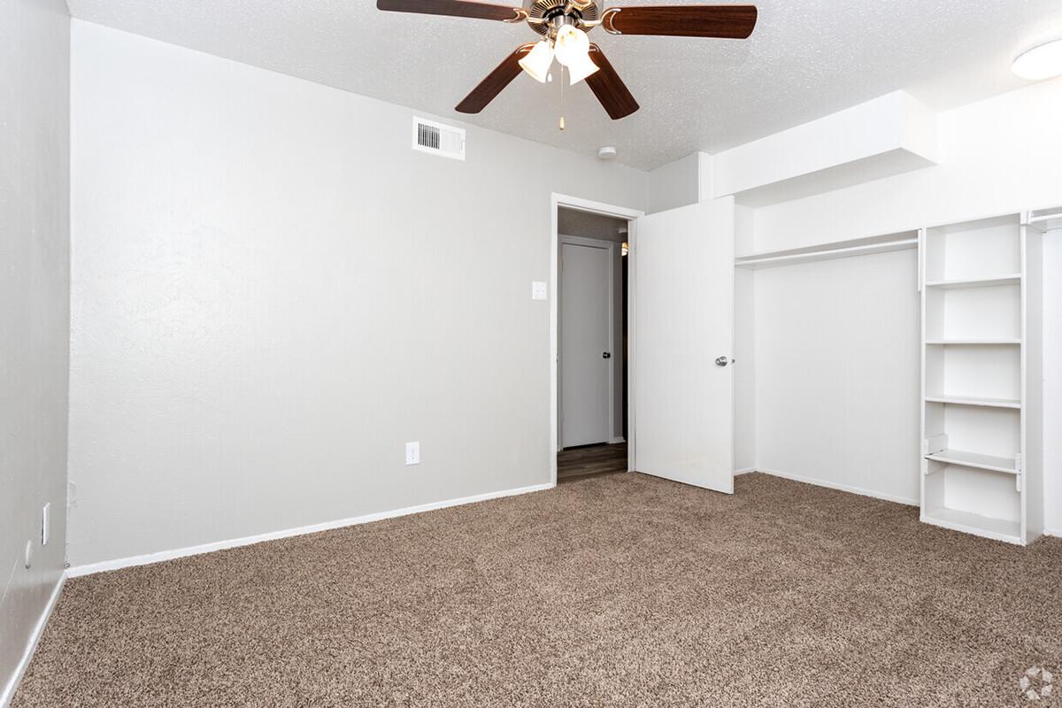
3 Bedroom Floor Plan
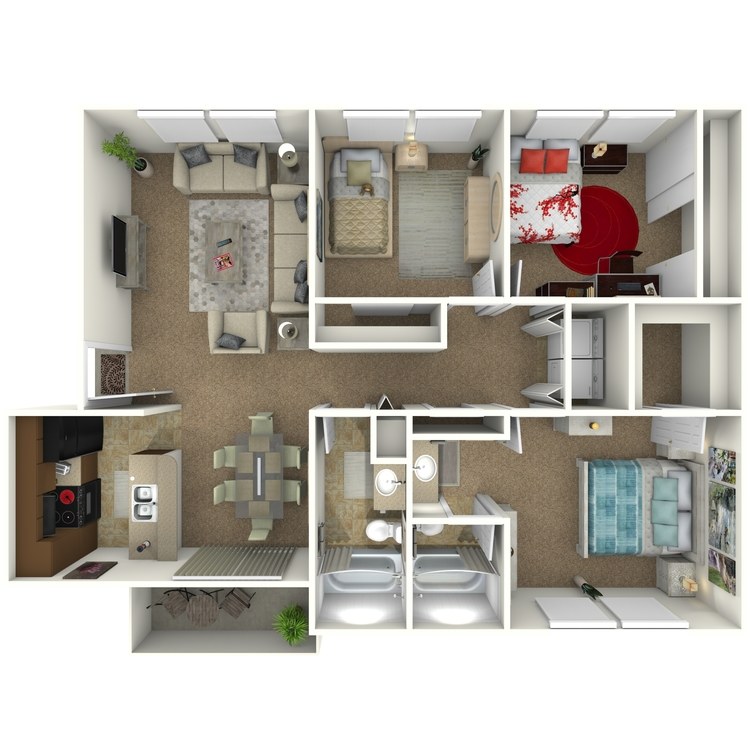
C1
Details
- Beds: 3 Bedrooms
- Baths: 2
- Square Feet: 1051
- Rent: $1415
- Deposit: $300
Floor Plan Amenities
- All-electric Kitchen with Dishwasher
- Balcony or Patio
- Breakfast Bar
- Ceiling Fans in Bedroom
- Central Air and Heating
- Dishwasher
- Faux Wood Blinds
- Pantry
- Refrigerator
- Wood Like Flooring
- Vertical Blinds
- Walk-in Closet
- Washer and Dryer Connections
* In Select Apartment Homes
Show Unit Location
Select a floor plan or bedroom count to view those units on the overhead view on the site map. If you need assistance finding a unit in a specific location please call us at 817-497-8853 TTY: 711.

Amenities
Explore what your community has to offer
Community Features
- 2 Laundry Facilities
- 24-Hour Emergency Maintenance
- Basketball/Tennis Court
- Clubhouse
- Door-to-Door Valet Trash
- Easy Access to Freeways
- Easy Access to Shopping
- Guest Parking
- Professional Landscaping
- Online Services
- On-site Management
- Public Parks Nearby
- Pet Stations
- Shimmering Swimming Pool
Apartment Features
- All-electric Kitchen with Dishwasher
- Balcony or Patio
- Breakfast Bar
- Ceiling Fans in Bedroom
- Central Air and Heating
- Faux Wood Blinds
- Pantry*
- Wood Like Flooring
- Vertical Blinds
- Walk-in Closet*
- Washer and Dryer Connections*
* In Select Apartment Homes
Pet Policy
Pets Welcome Upon Approval. One-time $300 non-refundable pet fee and $15 monthly pet rent required-per pet. 2 pets maximum allowed per home. Breed restrictions apply.
Photos
Amenities
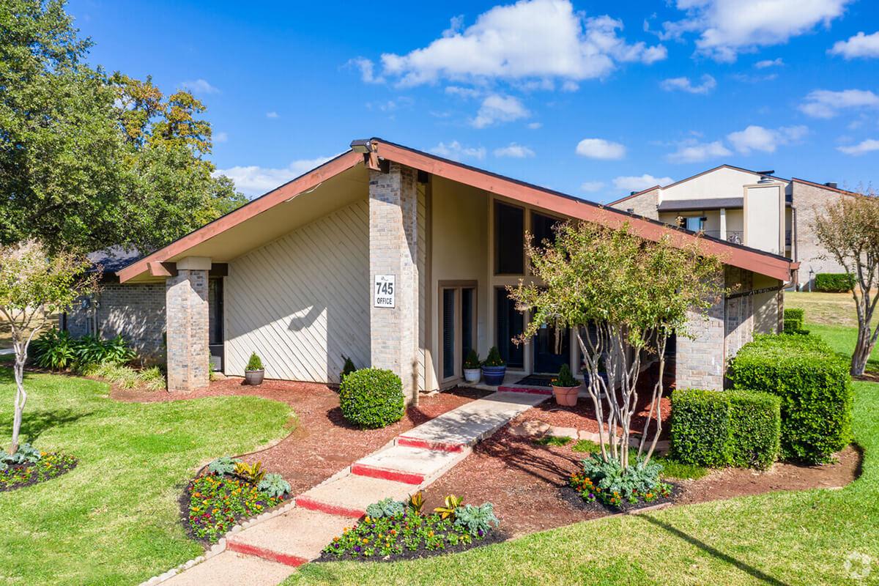
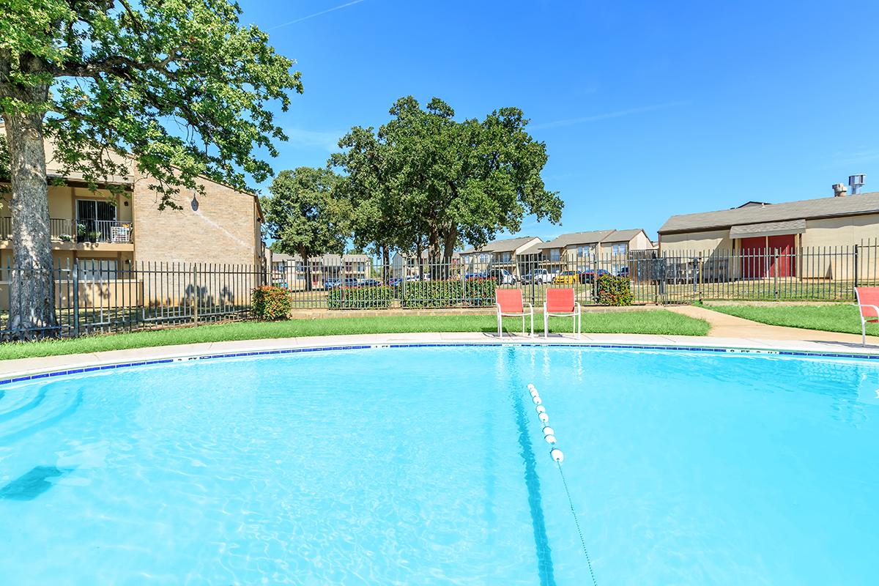
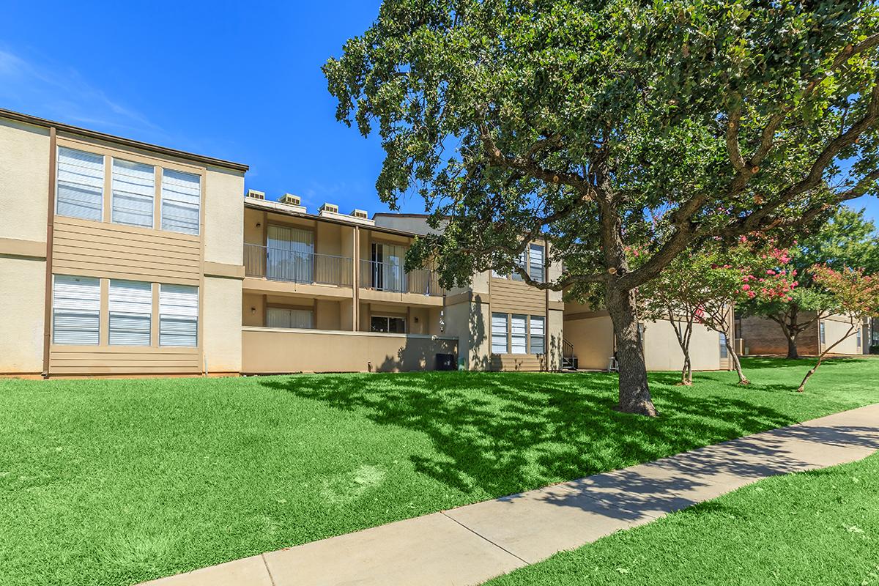
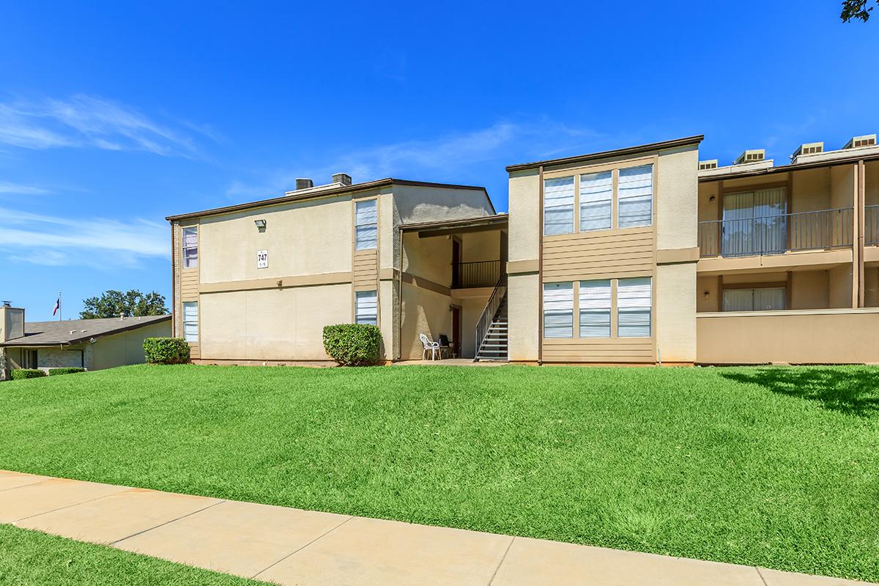
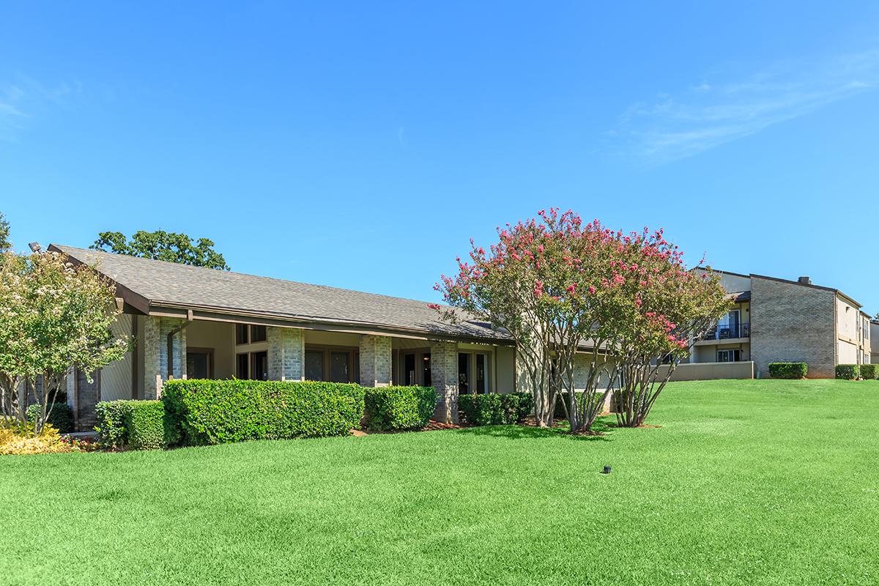
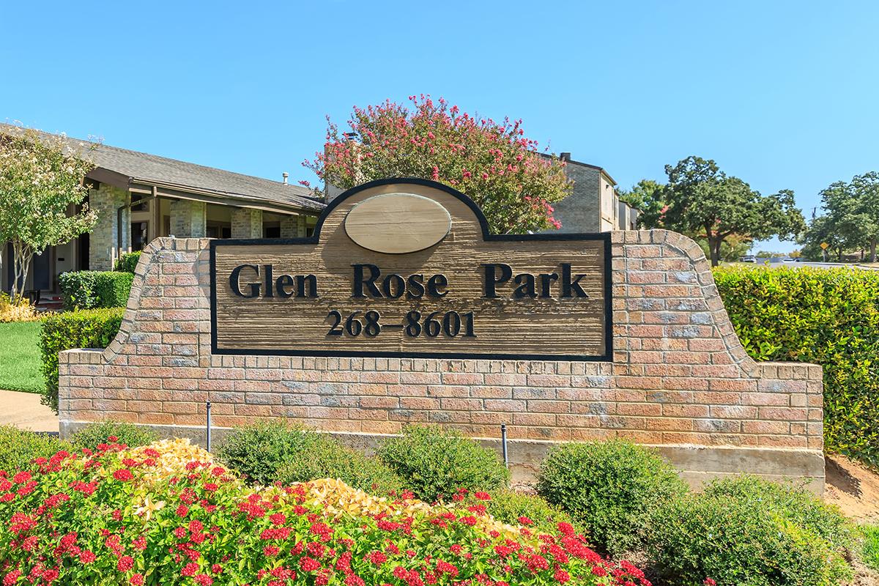
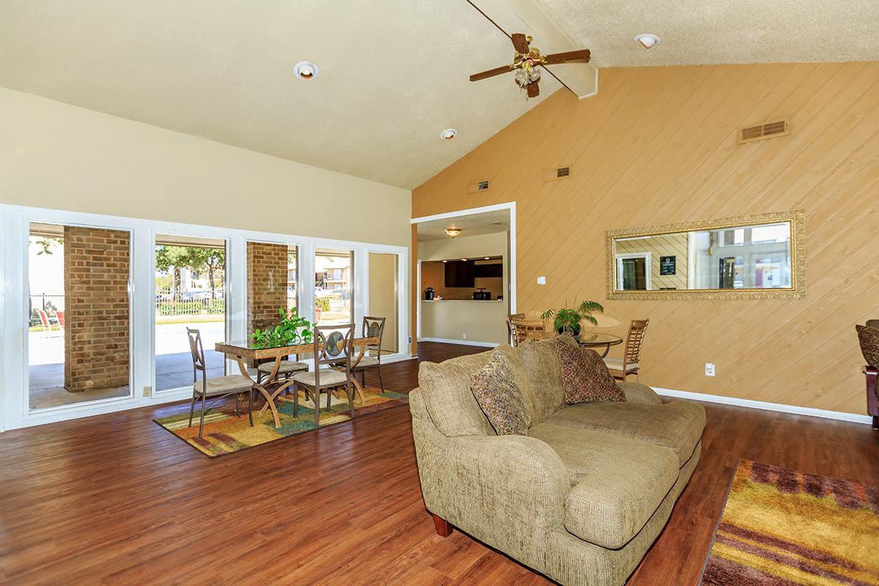

A1




B2






B3






B4





Neighborhood
Points of Interest
Glen Rose Park
Located 745 E Pecan Street Hurst, TX 76053Bank
Cinema
Elementary School
Entertainment
Fast Food
Grocery Store
High School
Hospital
Library
Middle School
Other
Park
Post Office
Restaurant
Shopping
Contact Us
Come in
and say hi
745 E Pecan Street
Hurst,
TX
76053
Phone Number:
817-497-8853
TTY: 711
Fax: 817-268-1310
Office Hours
Monday through Friday: 8:30 AM to 5:30 PM. Saturday and Sunday: Closed.